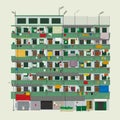Find results that contain all of your keywords. Content filter is on.
Search will return best illustrations, stock vectors and clipart.
Choose orientation:
Make it so!
You have chosen to exclude "" from your results.
Choose orientation:
Explore cartoons & images using related keywords:
above
aided
architect
background
bedroom
black
business
computer computers design dimensions drawings flat flexible floor floorplan fown home illustration kitchen layout looking measurements planning plans space table tables vector white work workspaceTypical One Storey Apartment Or Penthouse Floor Plans Cartoon Vector
Designed by
Title
Typical one storey apartment or penthouse floor plans #107951499
Description

















