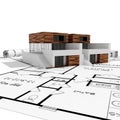Find results that contain all of your keywords. Content filter is on.
Search will return best illustrations, stock vectors and clipart.
Choose orientation:
Make it so!
You have chosen to exclude "" from your results.
Choose orientation:
Explore cartoons & images using related keywords:
architecture
area
art
artistic
autocad
axis
background
bath bathroom bathrooms baths bed bedroom bedrooms beds black blueprint blueprints computer concept conceptual cut cuts design designs diagram doted dots drawing dwg eps first floor garden ground hand hidden home homes house houses idea illustration isolated line lines living ordinary plan planningModern House Second Floor Plan Cartoon Vector
Designed by
Title
Modern house second floor plan #14736357
Description















