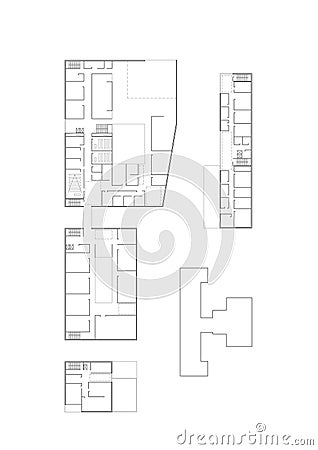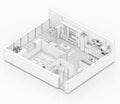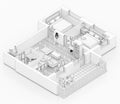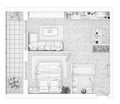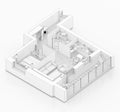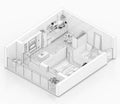Find results that contain all of your keywords. Content filter is on.
Search will return best illustrations, stock vectors and clipart.
Choose orientation:
Make it so!
You have chosen to exclude "" from your results.
Choose orientation:
Explore cartoons & images using related keywords:
architectural
architecture
auditorium
blueprint
building
buildings
cad
campus complex concept conceptual construction design detail drawing drawings estate floor group home house illustration labor laboratory line model plan project real room rooms structure technical university urban white2D CAD Drawing. Floor Plan Of The University Building Complex Stock Image
Designed by
Title
2D CAD drawing. Floor plan of the university building complex #168430033
Description

