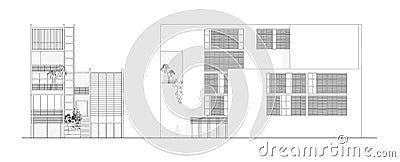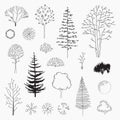Find results that contain all of your keywords. Content filter is on.
Search will return best illustrations, stock vectors and clipart.
Choose orientation:
Make it so!
You have chosen to exclude "" from your results.
Choose orientation:
Explore cartoons & images using related keywords:
apartment
architectural
architecture
autocad
background
black
blue
blueprint building cad concept design drawing dwg elevation elevations estate exterior facade facades floor front hatch hostel hotel illustration isolated line modern multi outdoor plan print property real residential shadow shadows side simple story strip tree trees urban view white window windowsTwo Elevations Of A Modern Architectural Design Vector Illustration
Designed by
Title
Two Elevations of a Modern Architectural Design #18271386
Description















