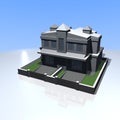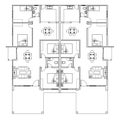Find results that contain all of your keywords. Content filter is on.
Search will return best illustrations, stock vectors and clipart.
Choose orientation:
Make it so!
You have chosen to exclude "" from your results.
Choose orientation:
Explore cartoons & images using related keywords:
architect
architectural
architecture
bat
bath
bathroom
bed
bedroom bedrooms black blueprint cabinet cad circulation comfort decor decoration design detached dining draft drawing engineering entrance floor furniture ground has home house illustration inside interior kitchen layout line living luxury outline plan print resident residential room semi semidetached space table technical twinSemi-detached House Layout Plan In Black And White 2D CAD Drawing. It Has 4 Bedrooms 2 Dining, 1 Kitchen, 1 Living Room, And 3 Bat Royalty-Free Stock Photo
Designed by
Title
Semi-detached house layout plan in black and white 2D CAD drawing. It has 4 bedrooms 2 dining, 1 kitchen, 1 living room, and 3 bat #252693273
Description









