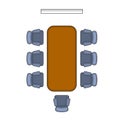Find results that contain all of your keywords. Content filter is on.
Search will return best illustrations, stock vectors and clipart.
Choose orientation:
Make it so!
You have chosen to exclude "" from your results.
Choose orientation:
Explore cartoons & images using related keywords:
room
layout
planning
interior
designer
vector
icon
line sign symbol black outline illustration office architect project architecture house plan drawing creative meeting sketch blueprint business people work home woman decoration studio sample hand renovation scheme paint computer ideas furniture engineer palette document workspace building modern material innovation draft student decoratorRoom Layout Planning Interior Designer Line Icon Vector Illustration
Designed by
Title
room layout planning interior designer line icon vector illustration #294223240
Description











