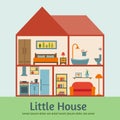Find results that contain all of your keywords. Content filter is on.
Search will return best illustrations, stock vectors and clipart.
Choose orientation:
Make it so!
You have chosen to exclude "" from your results.
Choose orientation:
Explore cartoons & images using related keywords:
3d
house
model
blueprints
construction
stages
roofing
insulation interior details architectural planning building progress layout design structural engineering foundation walls windows doors stairs roof trusses materials types finishes plumbing fixtures electrical wiring lighting flooring options cabinetry appliances furniture placement color scheme hvac system timeline project management codes zoning regulations landscapingDetailed 3D House Model Showcasing Construction Stages, Roofing, Insulation, Interior Details. Stock Image
Designed by
Title
Detailed 3D house model showcasing construction stages, roofing, insulation, interior details. #317400919
Description















