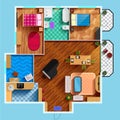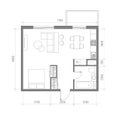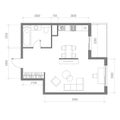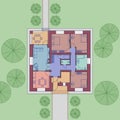Find results that contain all of your keywords. Content filter is on.
Search will return best illustrations, stock vectors and clipart.
Choose orientation:
Make it so!
You have chosen to exclude "" from your results.
Choose orientation:
Explore cartoons & images using related keywords:
plan
house
floor
top
living
background
design
isolated home building white interior architecture real estate layout graphic furniture flat drawing modern apartment beautiful decor architectural property residential cad housing outline rural furnishings cottage dwelling blueprint draft indoor indoors multi colored onestorey private project style view zoneArchitectural Floor Plan Of A House Drawing Of The Cottage With Furniture Arrangement Onestorey Building Isolated On White Royalty-Free Stock Photography
Designed by
Title
Architectural floor plan of a house Drawing of the cottage with furniture arrangement Onestorey building isolated on white #318712961
Description












