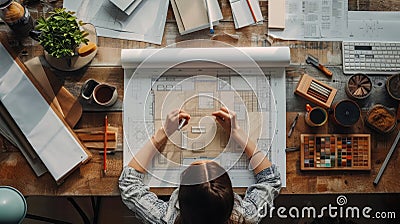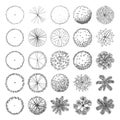Find results that contain all of your keywords. Content filter is on.
Search will return best illustrations, stock vectors and clipart.
Choose orientation:
Make it so!
You have chosen to exclude "" from your results.
Choose orientation:
Explore cartoons & images using related keywords:
ai
architect
architecture
blueprint
building
business
candid
coffee concept construction corporate creative design designer desk desktop draft drawing education engineer equipment filter floor generated hand hipster home house indoor interior lifestyle material modern office paper people plan planning project renovation residential sample sketch studio table technology top view work workingTop View Of An Architect Drawing A Sketch Of A Modern Residential Building. Workspace Of A Designer Creating A Project Royalty-Free Stock Photo
Designed by
Title
Top view of an architect drawing a sketch of a modern residential building. Workspace of a designer creating a project #321204423
Description














