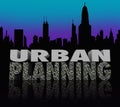Find results that contain all of your keywords. Content filter is on.
Search will return best illustrations, stock vectors and clipart.
Choose orientation:
Make it so!
You have chosen to exclude "" from your results.
Choose orientation:
Explore cartoons & images using related keywords:
building
plan
public
transportation
amenities
pedestrianfriendly
commercial
zone bike lanes growth community development urban landscape affordable housing master city planning business district routes sustainable mixeduse lowdensity green spaces sprawl environmental renewal industrial park design economic residential infrastructure cityscape blueprint conservation traffic flow parks road network highdensity space central open detailedUrban Planning Blueprint: Detailed Layout Of Residential, Commercial, And Industrial Zones With Transportation Routes And Green Stock Photography
Designed by
Title
Urban Planning Blueprint: Detailed Layout of Residential, Commercial, and Industrial Zones with Transportation Routes and Green #324174398
Description











