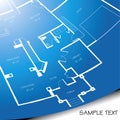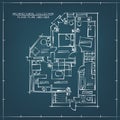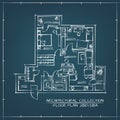Find results that contain all of your keywords. Content filter is on.
Search will return best illustrations, stock vectors and clipart.
Choose orientation:
Make it so!
You have chosen to exclude "" from your results.
Choose orientation:
Explore cartoons & images using related keywords:
blueprinting
house
blueprint
construction
design
architecture
sketch
residential drawing engineering plan technical background home structure building architectural planning paper drafting floorArchitectural Blueprint Of A House Plan Royalty-Free Stock Image
Designed by
Title
Architectural Blueprint of a House Plan #324536236
Description















