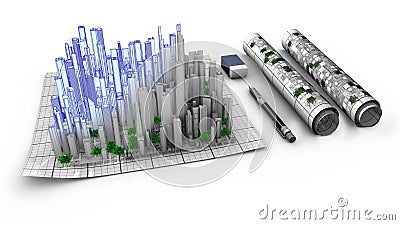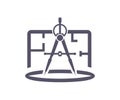Find results that contain all of your keywords. Content filter is on.
Search will return best illustrations, stock vectors and clipart.
Choose orientation:
Make it so!
You have chosen to exclude "" from your results.
Choose orientation:
Explore cartoons & images using related keywords:
infrastructure
achievement
advertising
architect
architectural
architecture
area
building cad church citizen city concept conception consistency construction crossroads design distribution ecology emerging industry management map mayor mock model modern monuments neighborhood paper parc plan planning politics reconstruction resident residential schematics sketch skyscraper study suburb tax tool town urban vision voting wasteConcept Of Architectural Design Of A City Emerging From The Map Royalty-Free Stock Photography
Designed by
Title
Concept of architectural design of a city emerging from the map #44288999
Description












