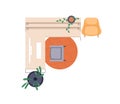Find results that contain all of your keywords. Content filter is on.
Search will return best illustrations, stock vectors and clipart.
Choose orientation:
Make it so!
You have chosen to exclude "" from your results.
Choose orientation:
Explore cartoons & images using related keywords:
architect
architectural
architecture
arrange
arranging
autocad
background
blueprint building built business cad classifying concept construction contractor design designer draft drafting drawing engineer engineering floor graphic home house idea industry interior line made measurement office organize organizing outline paper paperwork pattern pen pencil plan plans print project reconstruction renovation residential roomPlan Home Drawing Stock Photography
Designed by
Title
Plan home drawing #48322346
Description














