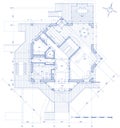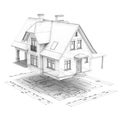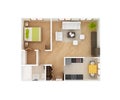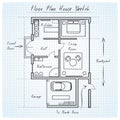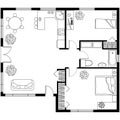Find results that contain all of your keywords. Content filter is on.
Search will return best illustrations, stock vectors and clipart.
Choose orientation:
Make it so!
You have chosen to exclude "" from your results.
Choose orientation:
Explore cartoons & images using related keywords:
3d
apartment
architect
architectural
architecture
building
business
businessman cad closeup computer construction design designer development document draft drafting draw drawing engineer engineering equipment generated graphic home house housing illustration improvement industry interior internals measurement office paint plan planning plot plotter print project protractor redecorate rendering renovations ruler sketch sketching structureHouse Plan Stock Image
Designed by
Title
house plan #57858781
Description



