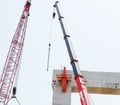Find results that contain all of your keywords. Content filter is on.
Search will return best illustrations, stock vectors and clipart.
Choose orientation:
Make it so!
You have chosen to exclude "" from your results.
Choose orientation:
Explore cartoons & images using related keywords:
abstract
architect
architects
architectural
architecture
bed
bedroom
bedrooms beds blueprint blueprints build building buildings concept concepts conceptual construct construction detail door doors draft drafts drawing drawings drawn floor floors glasses guestroom guestrooms hotel hotels industrial industries industry job layout layouts manage management managements manager managers managing measure measurement model modelsArchitect Building Plan, Hotel Royalty-Free Stock Photo
Designed by
Title
Architect building plan, hotel #5924295
Description















