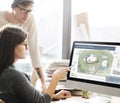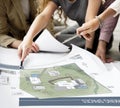Find results that contain all of your keywords. Content filter is on.
Search will return best illustrations, stock vectors and clipart.
Choose orientation:
Make it so!
You have chosen to exclude "" from your results.
Choose orientation:
Explore cartoons & images using related keywords:
architect
architecture
blueprint
browsing
built
coffee
communication
concept construction conversation design development device digital district drafting engineer estate house ideas industry land location media network networking online people plan planning pointing pool residential screen site sketch social space structure swimming tablet technology topography topology using working yardCo Working Space Architecture Plan Map Blueprint Design Concept Stock Photography
Designed by
Title
Co Working Space Architecture Plan Map Blueprint Design Concept #77962982
Description















