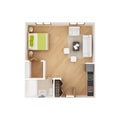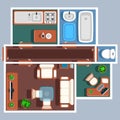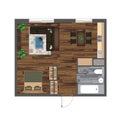Find results that contain all of your keywords. Content filter is on.
Search will return stock photos and royalty free images.
Choose orientation:
Make it so!
You have chosen to exclude "" from your results.
Choose orientation:
Explore cartoons & images using related keywords:
above
apartment
architectural
architecture
blueprint
broker
cad
concept construction drawing empty estate flat floor floorplan home house illustration isolated kitchen loan mortgage new overhead plan real renovation room sale section top viewNew Apartment Floor Plan Top View Royalty-Free Cartoon
Designed by
Title
New apartment floor plan top view #98952503
Description















